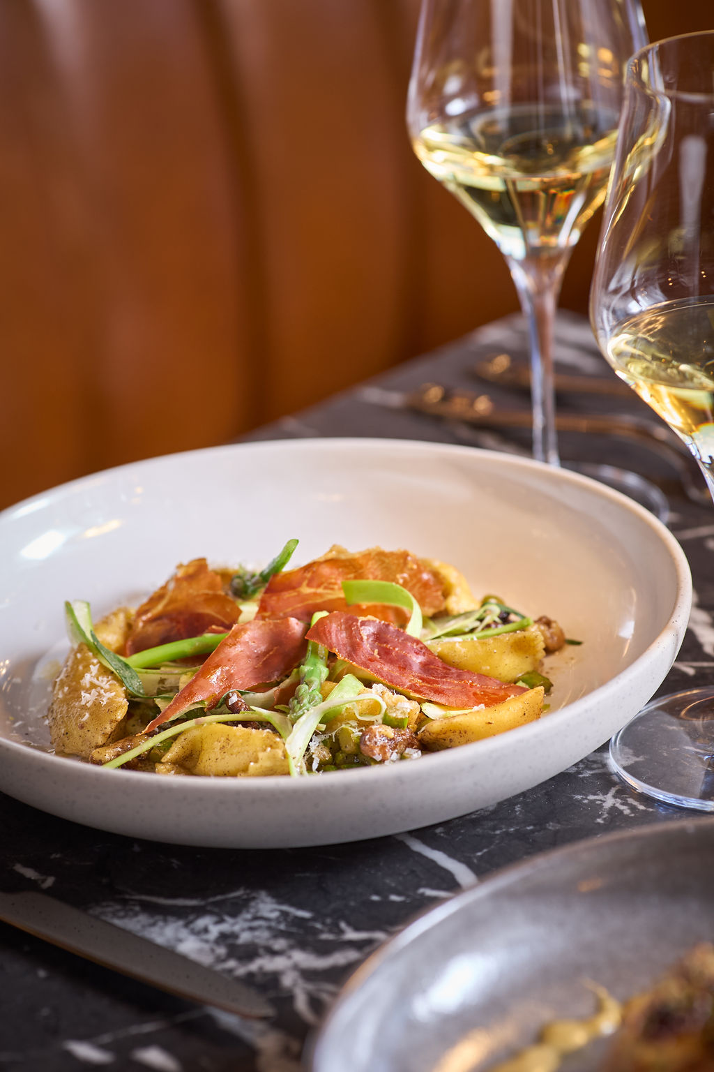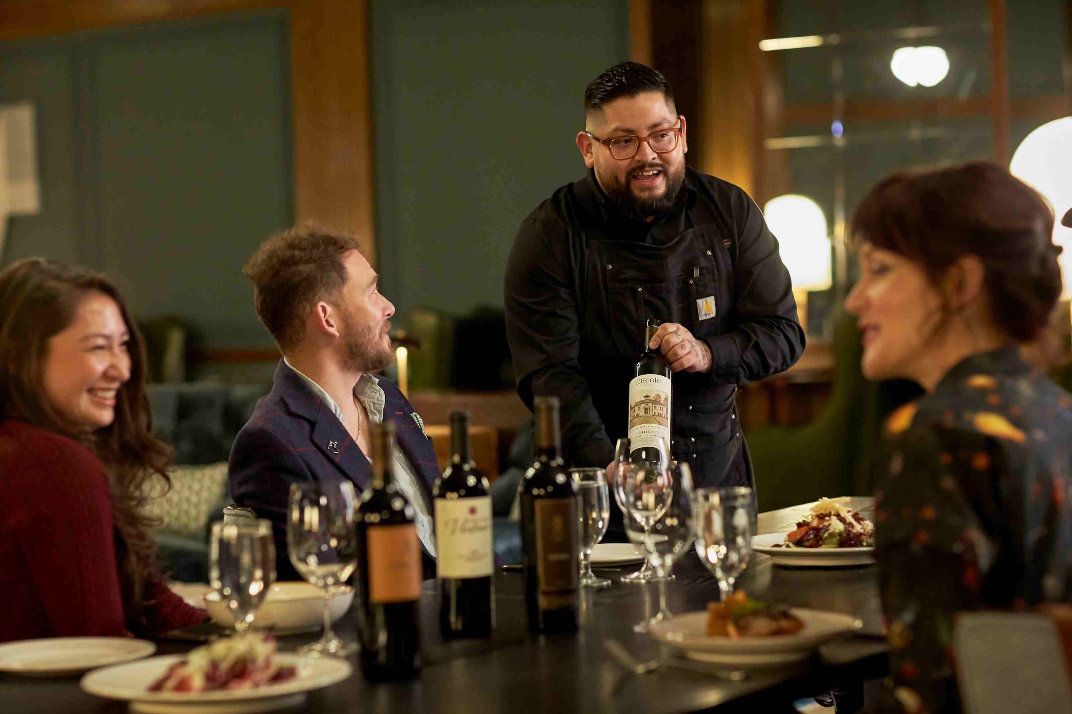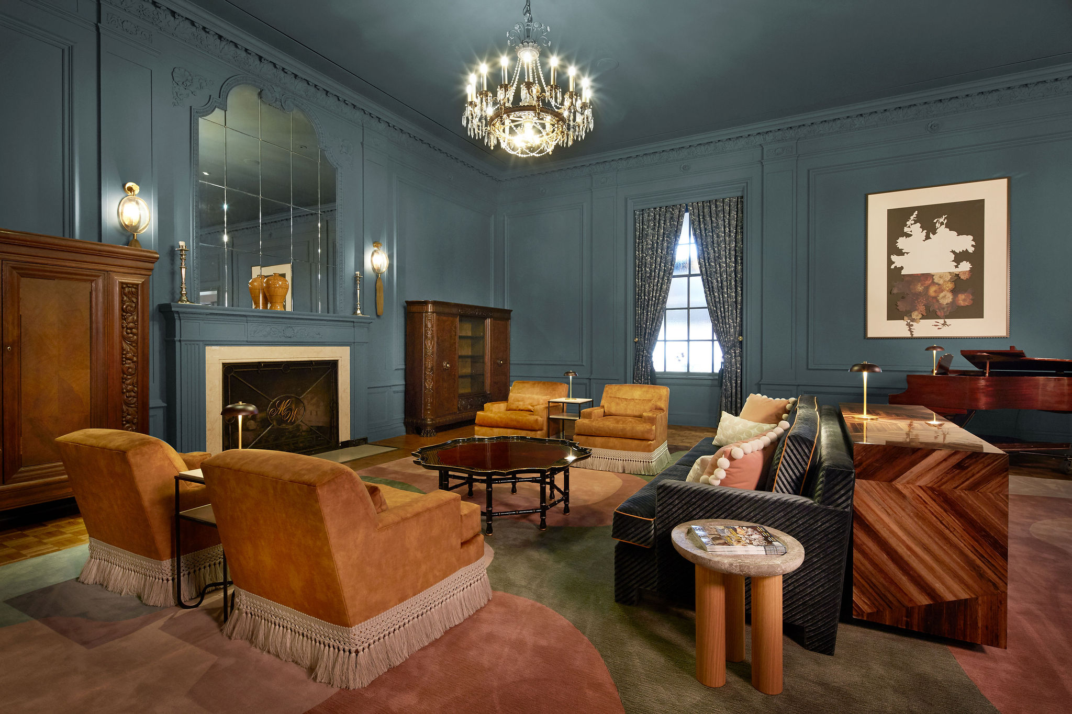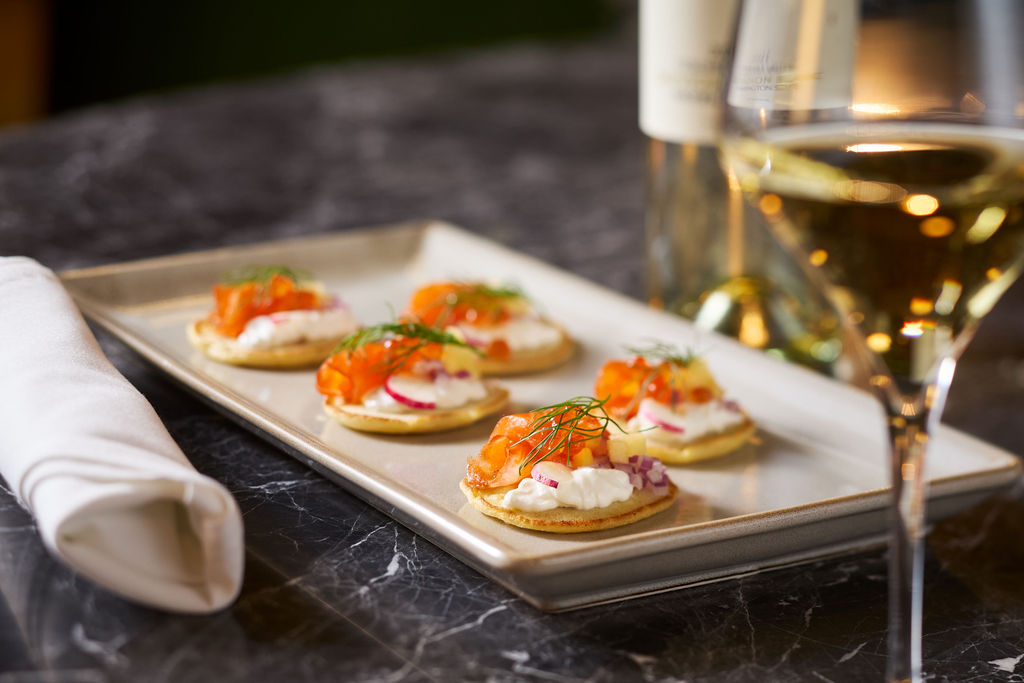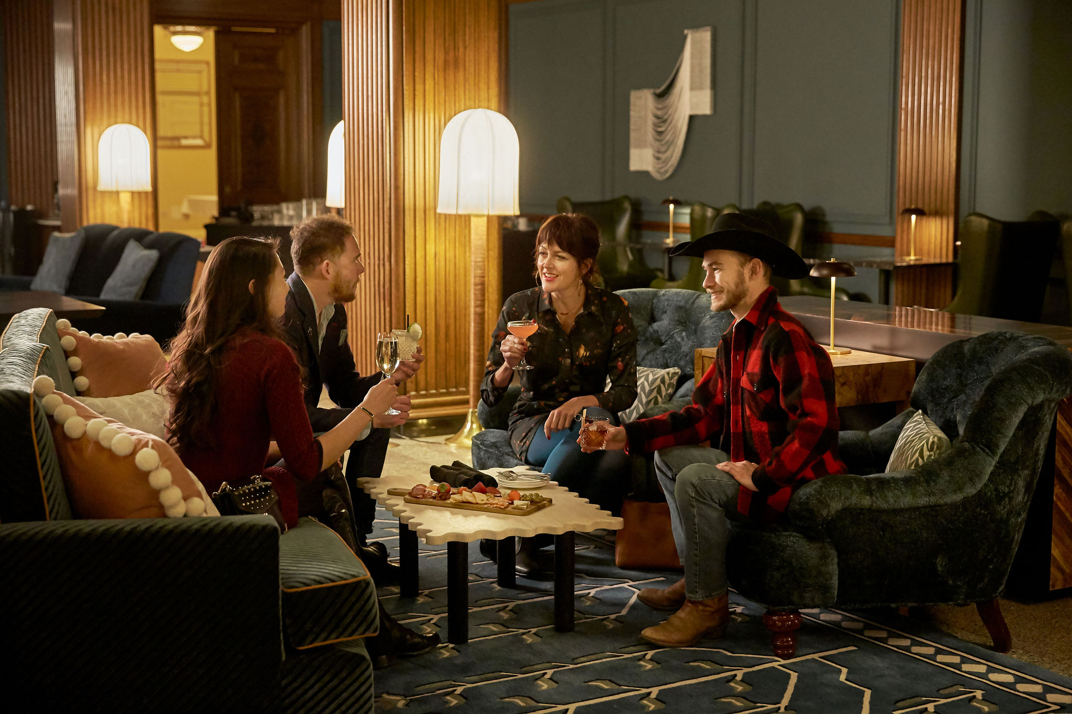Plan your wine country retreat
Worlds away from the hustle and bustle of the big city, Walla Walla is the ideal destination for groups to work or play distraction-free.
Gather your team and retreat to the tranquil hills of Washington’s heartland, and to an environment that inspires creativity and encourages productivity. With 13,000 square feet of event space, flexible venues that can seat anywhere from 10 to 450 people, and ample parking nearby, you’ll have all the amenities needed to make planning a breeze. And with 133 comfortable guestrooms with inspiring historic charm, an expert culinary team, and an extensive variety of banquet and catering options, you’ll have everything you need to make your event extraordinary.
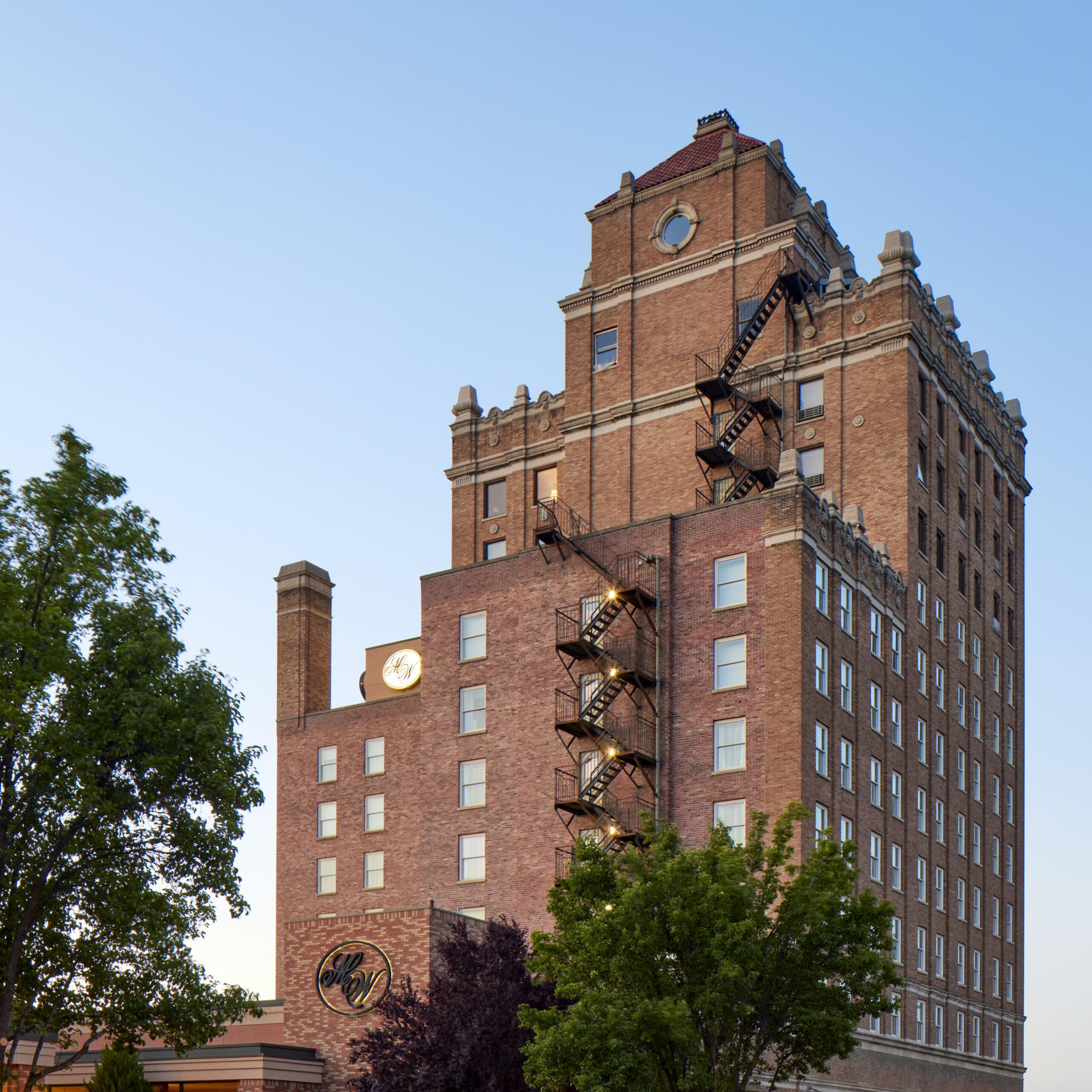
Group Offers
Take advantage of our seasonal corporate and social group offers to make your event even more special. Whether you’re planning a corporate retreat, a family reunion, or a social celebration, our latest offers are tailored to meet your needs. Check here for our current group offers and make the most of your event at The Marcus Whitman.
VENUE SPECS | BANQUET MENUS

CATERING
Bring The Marc to You
From being in the largest wheat-producing county in the nation to being in the heart of Washington Wine Country, our culinary heritage runs deep. Let us bring our tradition of exceptional service, inspiring cuisine, and perfect pairings to your group event. From a cozy dinner to a sizable soirée, our catering team has the extensive experience and skill to add memorable flavors to your meeting.
And we would be remiss if we did not mention that includes wherever in Walla Walla your meeting is located. Contact one of our sales professionals to learn more about our full array of offsite catering options.
OFF-PROPERTY CATERING MENUS
